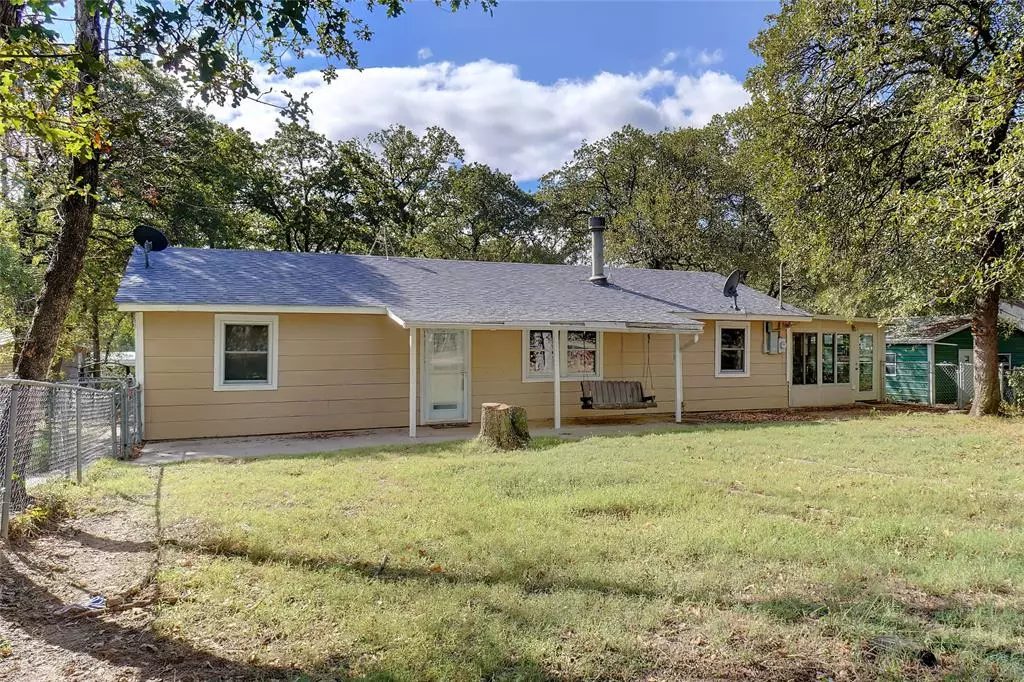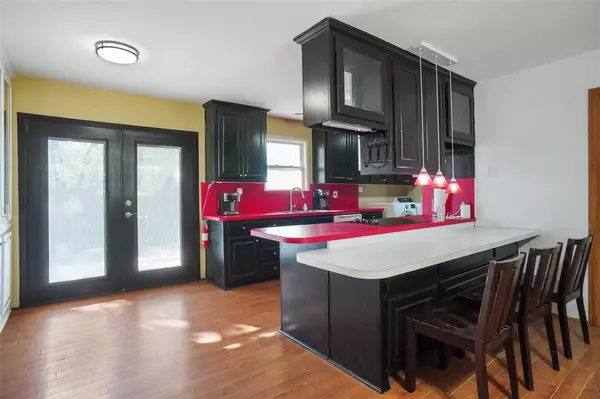
Cindy Dunnican
The Dunnican Team at Coldwell Banker Apex, Realtors
cindy@thedunnicanteam.com +1(214) 403-84481060 Forest Oaks Street Reno, TX 76020
3 Beds
3 Baths
1,344 SqFt
UPDATED:
11/27/2024 04:47 PM
Key Details
Property Type Single Family Home
Sub Type Single Family Residence
Listing Status Active
Purchase Type For Sale
Square Footage 1,344 sqft
Price per Sqft $171
Subdivision Newsom Estates
MLS Listing ID 20755882
Style Traditional
Bedrooms 3
Full Baths 3
HOA Y/N None
Year Built 1992
Annual Tax Amount $2,512
Lot Size 0.605 Acres
Acres 0.605
Lot Dimensions 270x99x270x98
Property Description
Location
State TX
County Parker
Direction 199 (W) to Boyd Rd (N) to Peden Rd (W) to N Cardinal Rd (S) to Nelson Rd (W) to Newscom Rd (S) to Forest Oaks St (W) and home is on the left (S) of street.
Rooms
Dining Room 1
Interior
Interior Features Cable TV Available, High Speed Internet Available, Open Floorplan, Walk-In Closet(s)
Heating Central, Electric, ENERGY STAR Qualified Equipment, Fireplace(s)
Cooling Ceiling Fan(s), Central Air, ENERGY STAR Qualified Equipment, Wall Unit(s)
Flooring Laminate
Fireplaces Number 1
Fireplaces Type Living Room, Wood Burning Stove
Appliance Dishwasher, Electric Cooktop, Electric Oven, Electric Water Heater, Microwave, Refrigerator
Heat Source Central, Electric, ENERGY STAR Qualified Equipment, Fireplace(s)
Laundry Electric Dryer Hookup, In Kitchen, Washer Hookup
Exterior
Exterior Feature Awning(s), Covered Patio/Porch, Garden(s), Rain Gutters, Lighting
Garage Spaces 3.0
Fence Chain Link, Privacy, Wood
Utilities Available Aerobic Septic, Asphalt, City Water, Co-op Electric, Concrete, Electricity Available, Individual Water Meter, Overhead Utilities, Phone Available
Roof Type Composition,Shingle
Total Parking Spaces 3
Garage Yes
Building
Lot Description Many Trees, Oak
Story One
Foundation Slab
Level or Stories One
Structure Type Siding
Schools
Elementary Schools Reno
Middle Schools Springtown
High Schools Springtown
School District Springtown Isd
Others
Restrictions No Known Restriction(s)
Ownership SEE OFFER GUIDELINES
Acceptable Financing Assumable, Cash, Conventional, FHA, VA Loan
Listing Terms Assumable, Cash, Conventional, FHA, VA Loan
Special Listing Condition Survey Available







